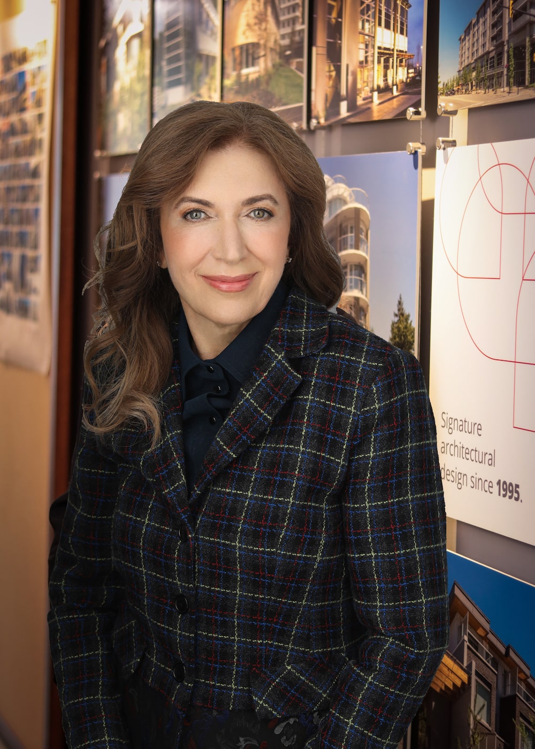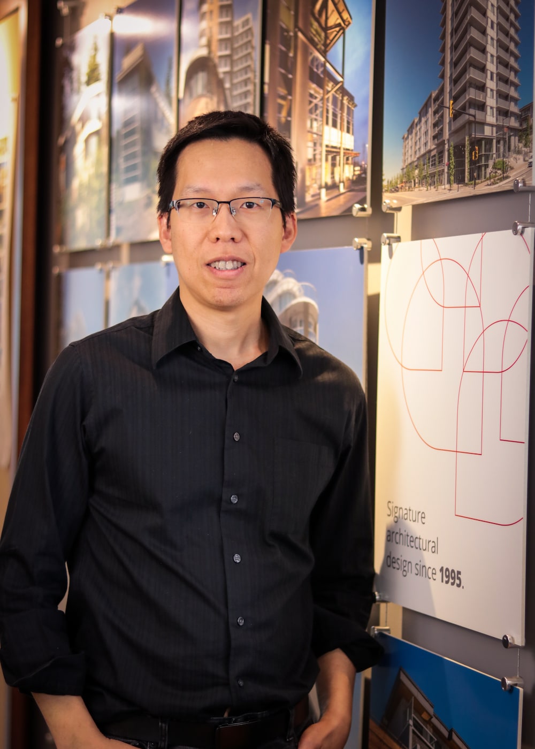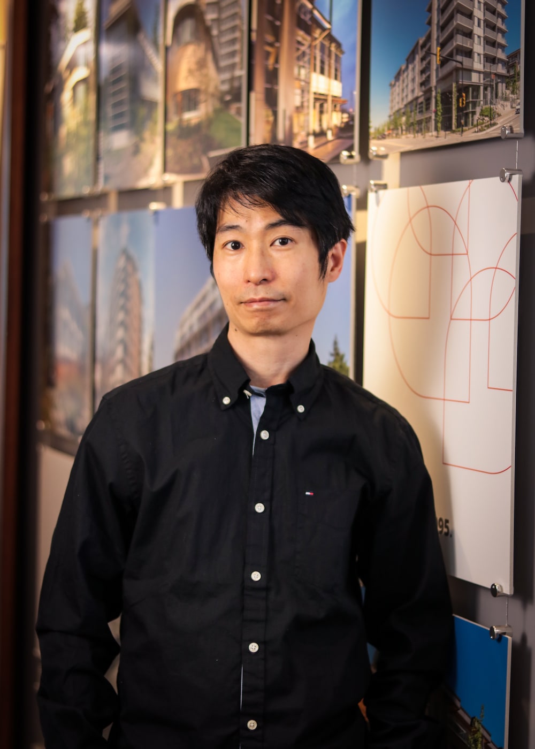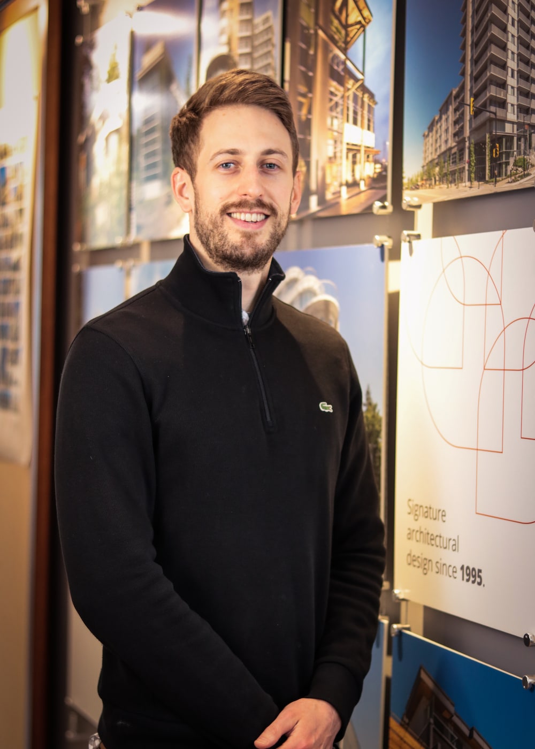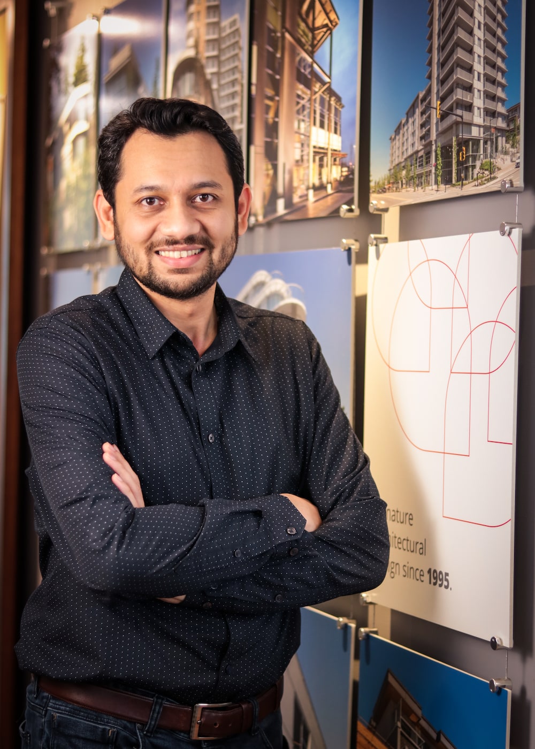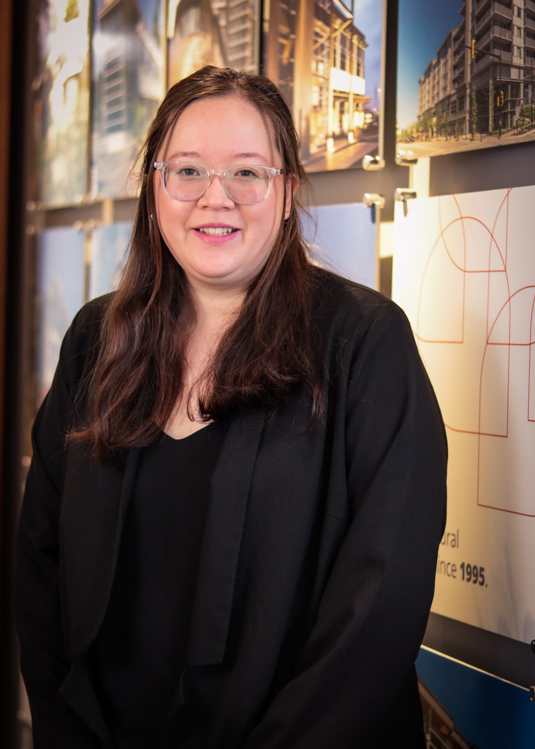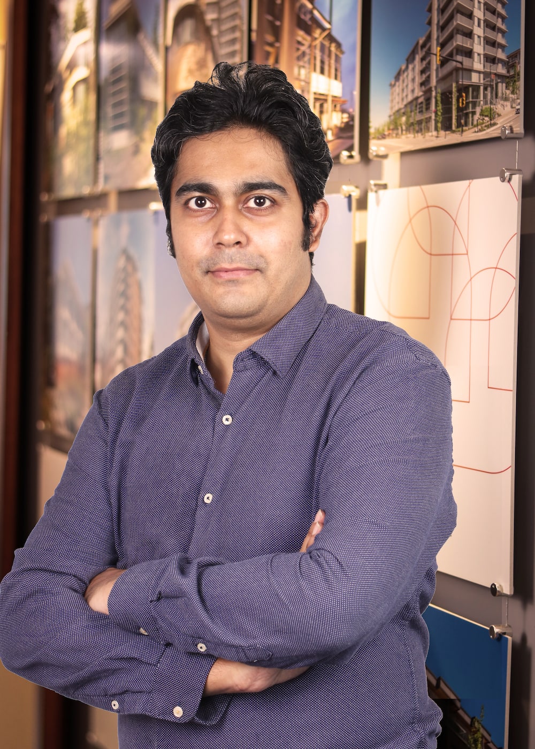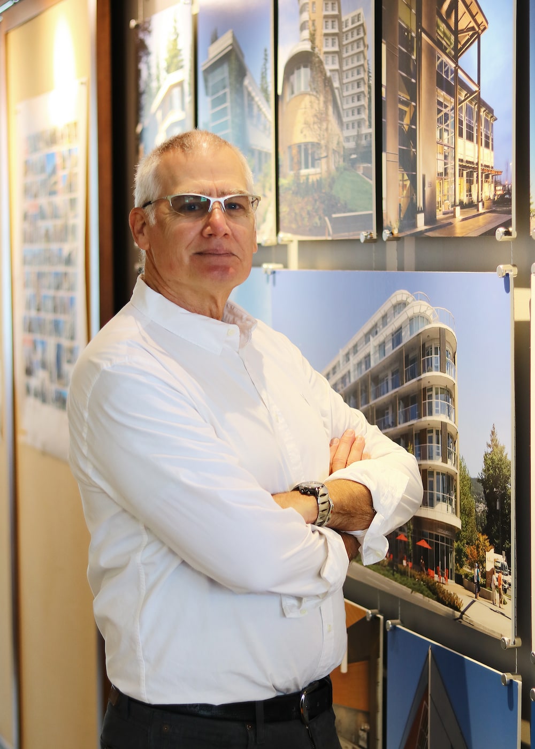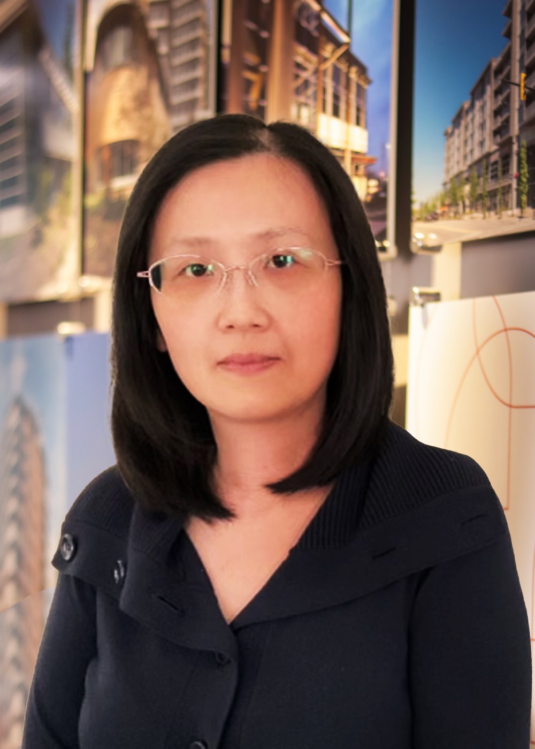Studio History
The firm’s philosophy is based on providing contextual regional design, through a socially conscious and environmentally sensitive approach to the profession of architecture for people and communities. We believe in architecture and interior design with a sense of purpose, crafted in layers, a design statement in motion. BFA Studio Architects is an inclusive boutique firm, committed to innovative & economical design solutions, including the application of sound technical expertise during all phases of the communication, regulatory, management, design, and construction processes.
Our team members are diverse with both local and international experience, servicing clients in eight languages. Over the last 27 years, with numerous repeat and loyal clients, BFA has delivered projects that have increased our client’s social, cultural, and economical assets, grown brand awareness and improved their live / work environments, contributing to the success of our clients’ buildings, operation, and lifestyle.
Philosophy & Process

Conceptual Design
Establishes clients’ goals, aspirations and requirements for the project and identifies the general size and shape of the building. Analyzes & evaluates program and spatial relationships. Evaluates local context and urban fabric.

Schematic Design
Transformation of goals from a brief into a physical architectural form. Value added to client’s asset through creativity and synthesis of various and competing requirements, including municipal zoning obligations. Generation of architectural character and vocabulary. Project philosophy is defined.
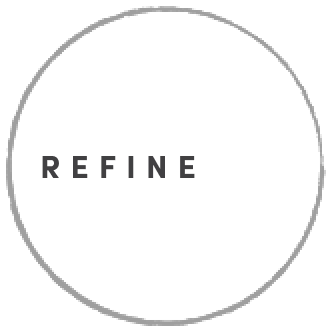
Design Development
Distills the project from what, into how. Operation and design of building becomes more fully developed and integrated with input from engineers & consultants. Materials, systems, building code compliance and project conditions are articulated and documented.

Construction Documentation
Project principles and design objectives are developed and presented for construction. Timelines, schedules, sustainability & durability requirements, lifecycle, and materiality are fully resolved and co-ordinated. Clarity in flow of information from design team to constructor.
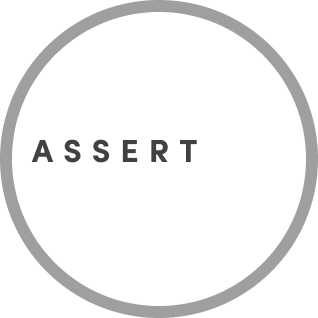
Construction Tender / Procurement / Bidding
Assisting the client in calling bids and awarding construction contracts. Integrity and transparency are key for an efficient and fair process. Adherence to legal obligations and industry standards. Value sought through rigorous examination.

Contract Documentation & Administration / Field review
Ensures that the construction documents are executed in accordance with the terms of the contract. Observes conformity to the building contract documents as well as the quality of the product. Co-ordinates flow of information to and from client, constructor, and municipality.

Post Construction Occupancy & PROJECT COMPLETION
Identification and remediation of deficiencies. Records project information for future use. Certification of systems and completed development. Warranty review and post occupancy evaluations.
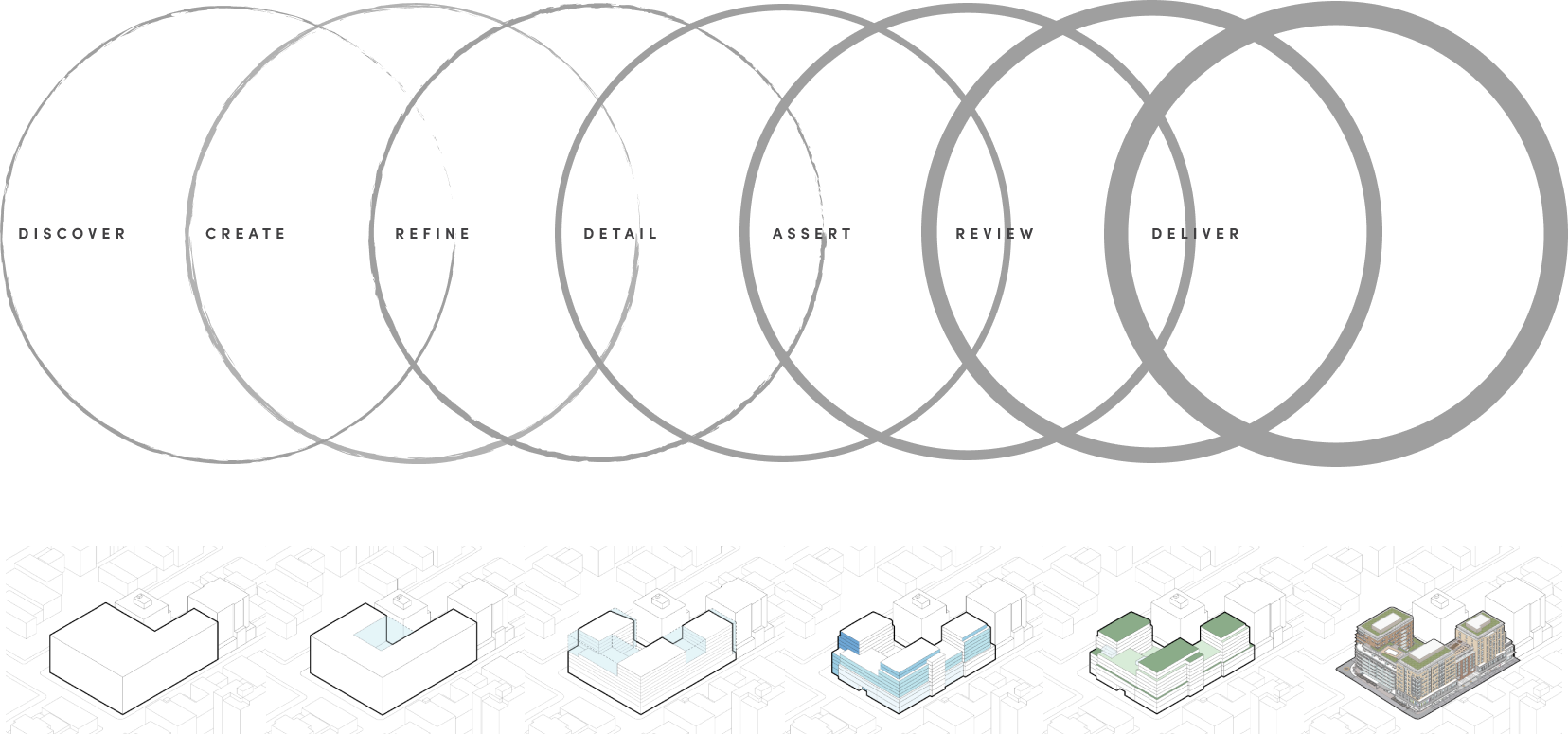

sectors
BFA Studio Architects provides personalized services to public, private and development industry client groups. We take pride in meeting our clients' project timelines, budgets, and signature design needs.
BFA services encompass the following market sectors:
Commercial Developments
Hotels
Multi-family Residential
Restaurants and Bars
Health and Fitness
Industrial Buildings
Offices and Workplace
Retail, Marketing Centres
Heritage Restoration AND Rehabilitation
Interior Design
Private Residences
Seniors Buildings
Highrise Residential
Mixed Use Developments
Renovations
Tenant Improvements
Awards
SENIOR HOUSING NEWS ARCHITECTURE & DESIGN AWARDS 2020
Winner–Independent Living Oceana PARC Retirement Living
INTERIOR DESIGNERS INSTITUTE OF BRITISH COLUMBIA 2014
Award of Merit, Healthcare & Private Services Facilities The Westerleigh
REAL ESTATE BOARD OF
GREATER VANCOUVER
COMMERCIAL BUILDING
AWARDS 2011
Industrial Excellence Award
Parissa Labs
PUBLIC ART AWARDS,
DISTRICT OF
NORTH VANCOUVER, 2011
The “NEST” by Douglas Senft
at Dollarton Business Park
HONORABLE MENTION,
CITY OF NORTH VANCOUVER
ADVISORY DESIGN PANEL
AWARDS 2005
”For its enhancement of the built
environment in the City of
North Vancouver”
West 5th Townhouses
AWARDS FOR EXCELLENCE
IN URBAN DEVELOPMENT,
URBAN DEVELOPMENT
INSTITUTE 2002
Sustainable Master-Planned
Community Harbour Green
Neighbourhood, Coal Harbour
CITY OF COQUITLAM
ACCESSIBILITY AWARD
2002, INDUSTRIAL
BUILDINGS
”In Recognition of the Initiative
in Building Design
Incorporating Features that
Ensure Accessibility for
Citizens with Disabilities”
Factors Group, 1550 United Blvd.
AWARDS FOR EXCELLENCE
IN URBAN DEVELOPMENT,
URBAN DEVELOPMENT
INSTITUTE 2002
”Senior Housing”
The Summerhill Residences
GEORGIE SILVER AWARD,
THE CANADIAN HOME
BUILDERS’ ASSOCIATION
OF BC 2001
”Best High-Rise Development”
The Summerhill Residences
GEORGIE SILVER AWARD,
THE CANADIAN HOME
BUILDERS’ ASSOCIATION
OF BC 1999
”Best Low-Rise Development”
Hawthorn Apartments & Villas
HONORABLE MENTION,
CITY OF NORTH VANCOUVER
ADVISORY DESIGN PANEL
AWARDS 1998
”For a Significant Contribution
to the Built Environment of
the City of North Vancouver”
East 6th Street Townhouses
GEORGIE SILVER AWARD,
THE CANADIAN HOME
BUILDERS’ ASSOCIATION
OF BC 1997
”Best Townhouse Development
under 1,400 SF”
East 10th Street Townhouses


