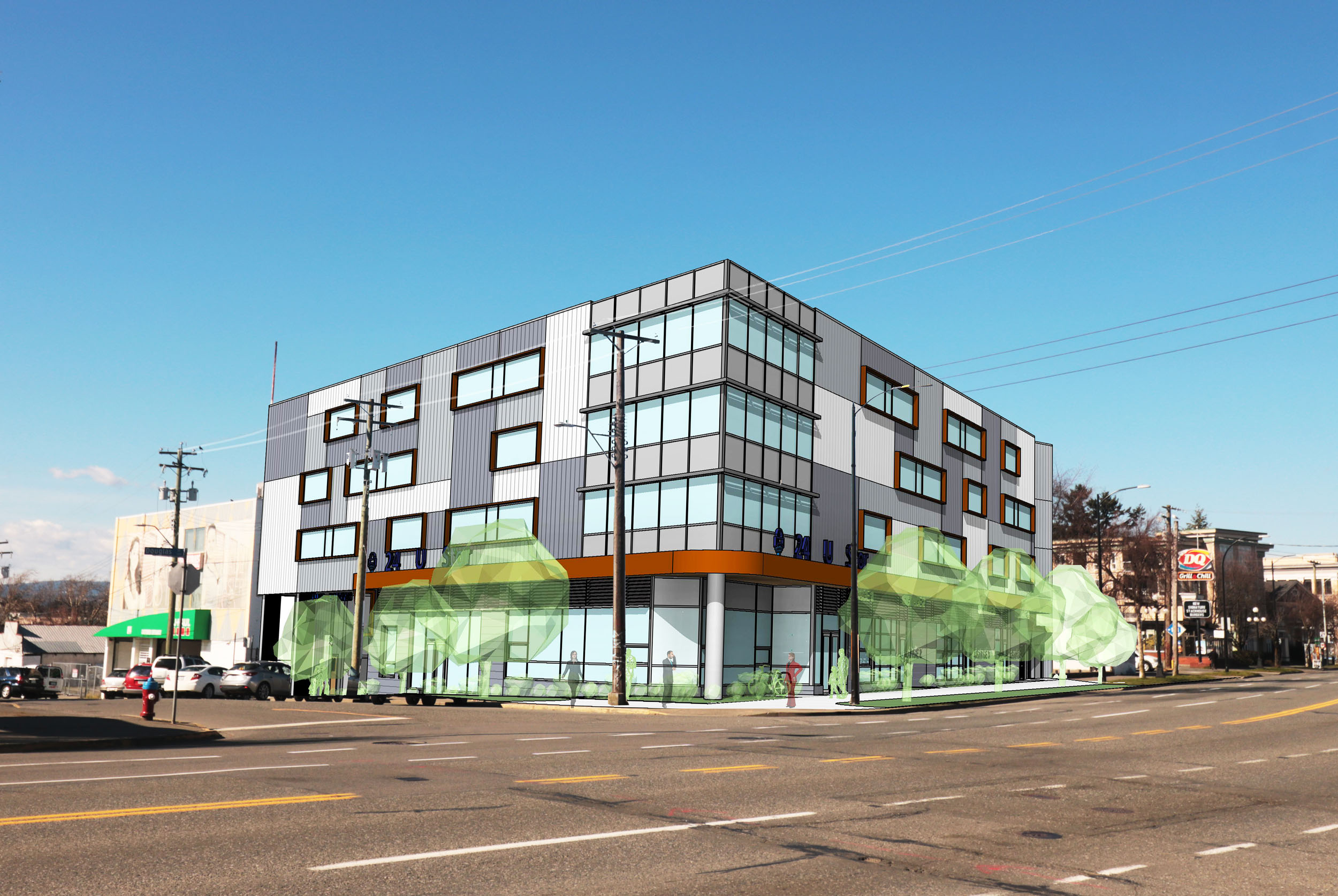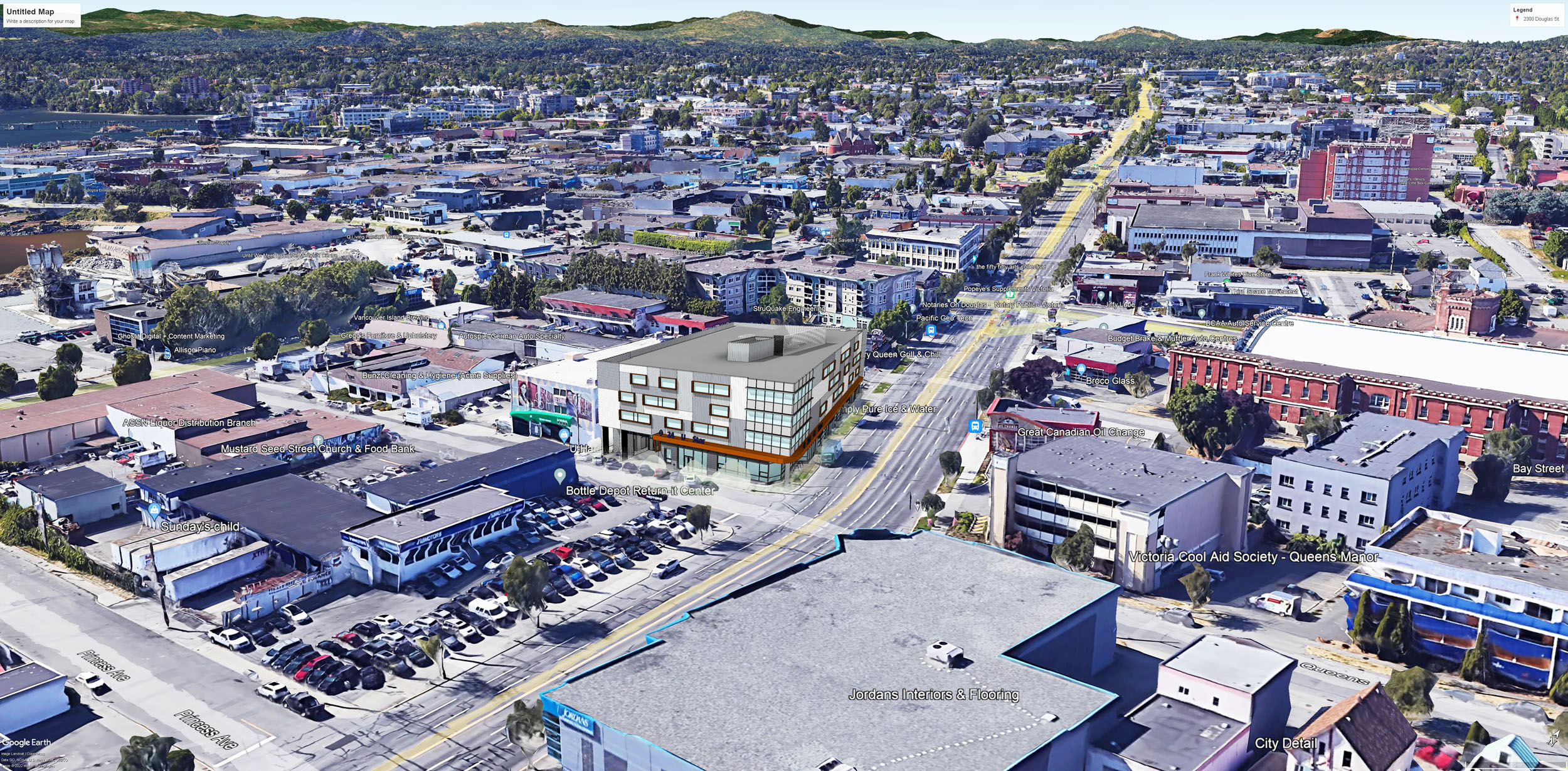The program for the development is a transparent façade of light manufacturing facing both Douglas St. and Queens Ave, and self-storage units in the basement and upper floors. The site consists of 3 lots. The design of the 4 storey building is contemporary and is highly informed by the neighborhood, site, program, orientation and is articulated in an asymmetrical shape and is inspired by stacking shipping containers. An intermate corner public space is provided that signifies the change in city grid. Material selection has an industrial nature and is both sensitive and contextual. Contrast is provided through the use of metal cladding in a vertical and horizontal pattern, with varied colours & textures. The building is designed with strong sensitivity to solar gains with shading devices provided at all windows.
24 U Stor Storage Building
sector
- Commercial, Mixed-Use
Size
- 56,500 Square Feet
Cost
- $17,000,000





